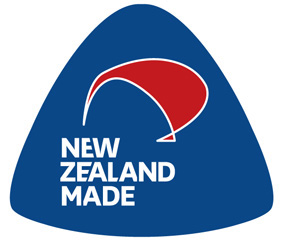Free Shed Designer App
Download the FREE Fair Dinkum Sheds Designer app to your smartphone, tablet or computer and you can create your own customised shed, barn, garage or carport design.
You can change the dimensions, roof pitch, colours and style of your shed with ease, as well as add and remove skylights, windows, internal/external walls, sliding doors, roller doors, glass doors and personal access doors.
And when you’re finished, you can share your 3D shed design with your friends or even email it to yourself for later reference.
If you’d like us to provide you with a quote on your shed design, submit it to us via the app and your local Fair Dinkum Sheds distributor will provide you with a price.
The Fair Dinkum Sheds Designer app is available for download onto Apple iOS and Android mobile handsets and tablets. Or click the link below to run the program on your computer’s web browser.
Of course the app doesn’t replace the advanced engineering and design software used by our distributors. It’s a tool to help you create a visual design that we can import into our engineering software. From there our distributors will ensure your design is optimised for your site and engineered to comply with the Building Code of New Zealand.
Fair Dinkum Sheds has an almost limitless range of design possibilities – as every shed is customised to suit your exact size and style requirements. So if there’s something you can’t design in the app that you’d like on your shed, we encourage you to contact your distributor on 0800 54 54 84 to discuss your needs. Our app can’t replace the invaluable experience and knowledge of a local distributor so don’t hesitate to call if your needs are beyond the capabilities of the app.
The steel colours shown have been reproduced to represent actual colours as accurately as possible. However we recommend checking your chosen colour against an actual product sample before purchasing as varying light conditions and reproduction limitations affect colour tones.
The design submitted is indicative only. The final details need to be checked by the client on the formal quote provided by the distributor prior to quote acceptance and ordering.
Openings, building sizes shown are indicative only. Opening clearances and building sizes may need to vary slightly. Please check quote provided by your local distributor to ensure all dimensions are suited to your specific needs.







